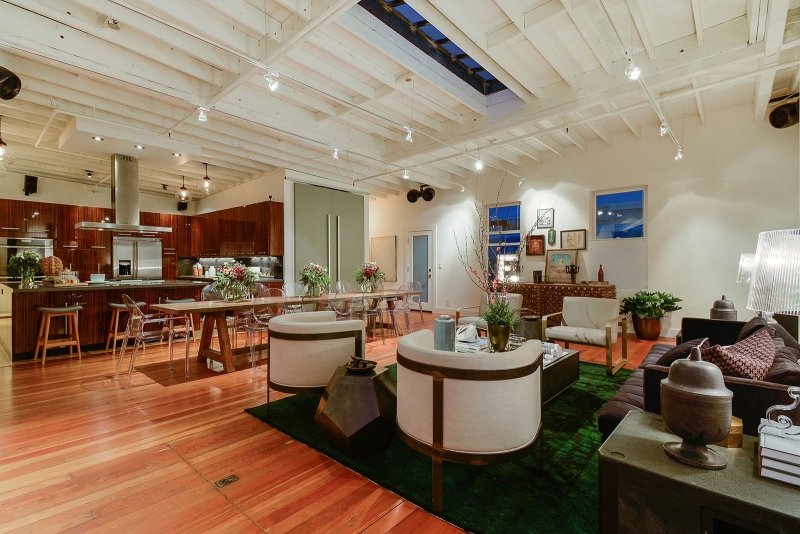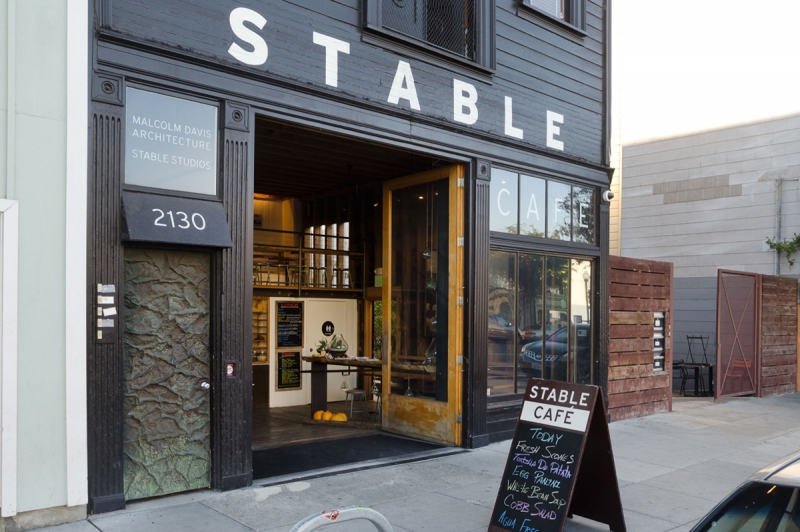Features
Welcome to Art, Home & Enterprise
A historic 1860s brewery building, anchored in a rich history as an art space since the 1960s, now reborn as an immersive environment for a rich life, art making and entrepreneurial pursuits located in one of the most fertile creative territories on earth.
Former 3 Story Brewery Office Building, meticulously preserved. Modern styling for 21st century living, working and entertaining. Approximately 1,500 sq. ft. of ground floor work space plus over 3,300 sq. ft. of residential space spanning 3 levels including a rooftop deck with 360 degree views across the surrounding neighborhood roof tops to downtown and the Bay Bridge, Twin Peaks to the West.
A beautiful merger of location, architectural treasure and possibility.
Workshop and Vault
This building was part of an expansive series of brewery buildings, originally the brewery’s business offices. Having been used as an artist’s studio and home for decades, the building now has PDR city zoning status including garage access to the first level workshop, finished with fresh rusticity: open timber, exposed brick and cobblestones from the brewery site. The workshop’s polished concrete floor reflects the gorgeous light and offers a warm neutral environment for small manufacturing, studio activities of many kinds, and the potential for retail activity. The original vault provides secure storage or simply a fantastic quiet room or office. The space has been outfitted with wet bar and half bath. Inventive details are found throughout, lovingly transformed by its artist owners: custom light fixtures fashioned from 2x4s used in the building’s renovations, a wall of original brick work preserved ‘under glass’ as embedded art from the original structure, the preservation of a ceiling ramp from the 3rd to the second floors. Though the building has been substantially modernized and restored, many of the original building features have been preserved: original brick exposed, new timber matched with old timber, original front doors, stairs, wainscot, hardworking original flooring, giving the building a deeply historical aesthetic reference point. A stairway rises from the street along the east side of the building providing useful access to all three floors.
The Residence
The second and 3rd levels have been used as a 4 bedroom, 2 bath home with an impressive, professionally equipped kitchen, massive entertainment space, luxurious and expansive baths and roof deck.
The original staircase from the 1st to the second level is clad in warm wood wainscot of the period and wrapped in the comforts of new dual glazed windows, modern lighting and radiant floor heating. The hard working original fir flooring underfoot, showing its storied history. Three bedrooms open to a common lounge space and the full bath with lovely mosaic tile shower, custom lighting.
The 3rd level is a grand scale, open, luminous space with soaring ceilings, massive skylights and windows to the East and West.
Taking full advantage of the exceptional volumes of light and air, the freshness of this space, designed for living large of all kinds, is an irresistible asset of this building: a home to large scale art and collections as well as major entertaining. Fully wired for sound, this room can accommodate a grand piano, chamber music ensemble, performance event or a dance party as well as a warm daily life. The custom chef’s kitchen is graced by zebrawood custom cabinetry, massive island, 6 burner Wolf Range and extensive storage plus separate pantry. A laundry room and additional utility storage is tucked behind the kitchen.
The full bath at this level has an extra deep tub, dual sinks and separate toilet room with chalk board enclosure.
A serene bedroom is on a mezzanine level on the front of the building whose scale provides for robust seating and well as sleeping with southern outlooks.
Throughout the building are many opportunities for the display of art of grand scale as well as collections of all kinds. A home for an art collector, artisan, creator.
Highlights
One of a Kind, Freestanding 1860s Brewery, Manufactory Building
- Single Family Residence Plus Studio / Workshop
- Expansive Open Timber Spaces, Polished Rusticity
- 4 Bedrooms, 2½ Baths
- Entertainment Spaces on All Levels
- Chef’s Kitchen with Massive Island
- Finely Crafted, Spa-Like Baths
- Custom Gallery Lighting, Lutron Switches
- Radiant Floor Heating
- Fully Wired for Surround Sound with Subwoofer
- Roof Deck with 360 Degree Views
- PDR Zoning Status: Production, Distribution, Repair
- Walk Score of 97
- Surrounded by World Class Entrepreneurism, Creative Businesses, Food and Retail
Schedule
Open House:
Additional Showings by Appointment:
Contact Wendy Storch
415.901.1745
wendy@wendystorch.com
Neighborhood
Mission District
Sunny, flat, and centrally located, the Mission represents the heart and especially the soul San Francisco. Equally attractive to immigrants and a burgeoning herd of hipsters in ironic t-shirts, the Mission is still the melting pot of San Francisco. Here you'll find traditional Mexican taquerias and panaderias, pop up galleries, freshly minted block-long live/work lofts in former canneries, and a new generation of chefs determined to make their mark and earn a Michelin star. The neighborhood is highly walkable: a major urban shopping center at 16th and Potrero offers groceries, a gym, post office, office supplies, and a Peets Coffee. The museum district at 3rd and Howard is nearby, and the ball park is not far. Public Transportation is great. MUNI bus lines crisscross the neighborhoods and there two BART stations at 16th and Mission and 24th and Mission serve the neighborhood.
With the rise of the dot-coms in the mid-90s, the old industrial warehouses of the Mission district were converted into open air, floor through workspaces. These attracted a new kind of immigrant population: educated, highly skilled, and eagerly looking for the next big thing: be it entertainment, dining, culture, or dance club. And they wanted to be able to walk to work, or at least ride their bike.
Housing was developed to match the taste and needs of this generation of newcomers. Many of the old warehouses preserved their old brick facades. Inside luxury interiors feature exposed brick walls, huge timbered beams, two-story high living rooms with airy ceilings, industrial kitchens, and of course, high speed Internet connections.








